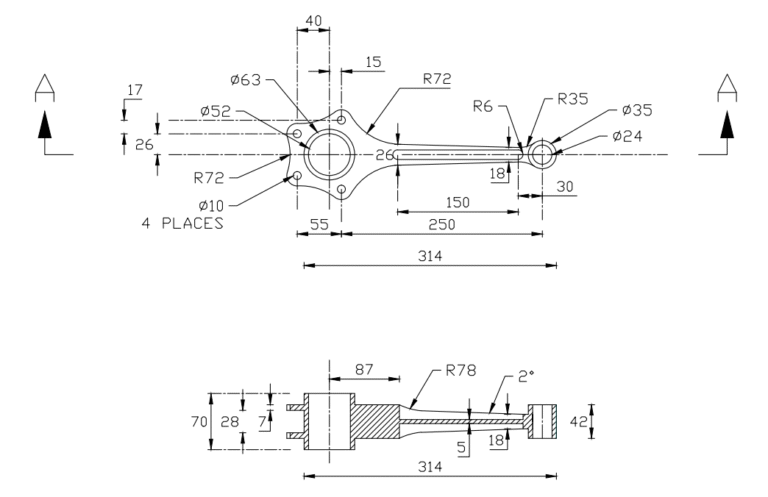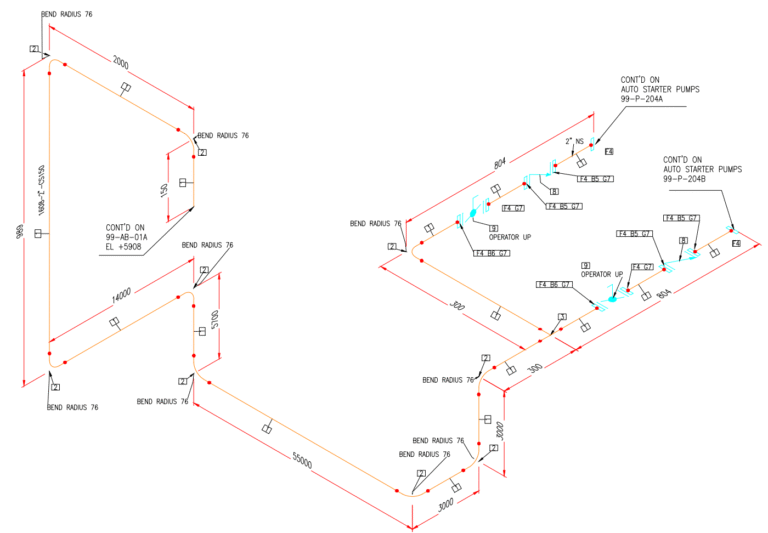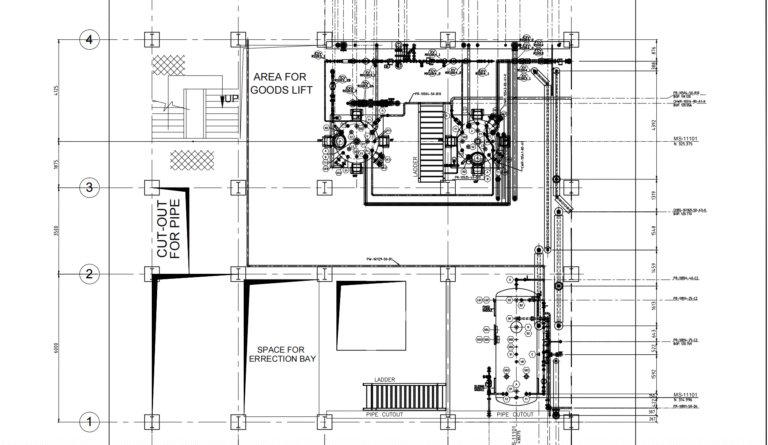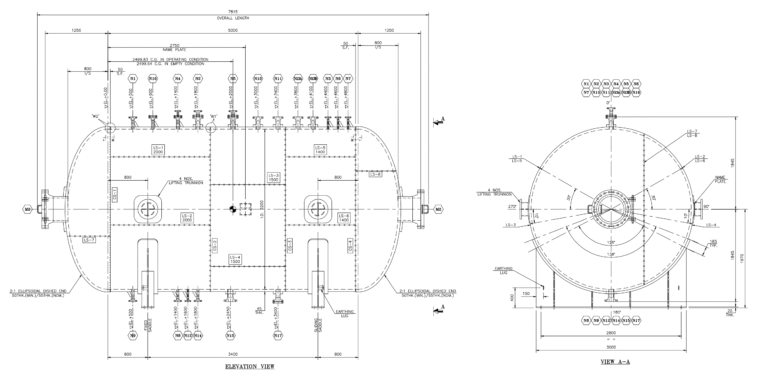AutoCAD Training for Mechanical Engineers in Vadodara
Learn 2D Drafting, Piping Isometrics, GA, and Plot Plans with real-world AutoCAD training for mechanical engineers
Why AutoCAD is important for engineers today?
Table of Contents
In today’s time, AutoCAD training for mechanical engineers has become essential, as the software is used across almost every engineering field. No matter which profile you are in — design, maintenance, production, or project — you will definitely come across AutoCAD.
Most students learn AutoCAD during college or after graduation. But just learning basic 2D and 3D is not enough. The industry now expects you to start working independently from day one. That’s why, if you are a mechanical engineer, you must learn not only basic AutoCAD but also how to use it for real industrial drawings.
At Petromech Baroda LLP, we first teach you complete 2D drafting. Then we move to plant-related drawings like equipment layout, piping GA, and isometrics. We also explain the background theory and give you an engineering overview of each drawing. This helps you understand what you are drawing and why it matters.
AutoCAD Training for Mechanical Engineers
Petromech offer a practical AutoCAD training program for mechanical engineers in Vadodara, Gujarat. This course is designed to help students, freshers, and working professionals gain hands-on skills in 2D drafting, piping design, and equipment layout using AutoCAD. Whether you’re from Vadodara, Surat, Ahmedabad, or anywhere in India, this course will boost your design career.
Complete 2D Drafting:

Learn how to create accurate 2D drawings used in mechanical design. Understand layers, dimensions, and templates.
In this module, you will learn how to make clean and correct 2D drawings step by step. We teach how to use layers to organize your drawing, how to add proper dimensions, and how to use templates for faster work. These skills are very useful in design offices and help you prepare drawings that match industry standards. Even if you are new to AutoCAD, you will understand everything easily.
- Learn to use object snaps and grid settings for precision.
- Practice with real mechanical components like flanges, valves, and brackets.
Piping Isometrics:

Isometric drawings are used in piping design. We teach how to represent pipelines in 2D with correct symbols and angles.
You will learn how to draw pipelines in a special way called isometric view. This helps show the pipe direction and angles clearly. We explain how to use symbols for valves, fittings, and connections. These drawings are used in real piping projects, and knowing them helps you work better in design and construction companies.
Why it matters:
Isometric drawings are essential for fabrication and site installation. Our training includes practice sheets and project-based learning.
Piping GA (General Arrangement):
Learn how to create piping layout drawings showing pipe routes, supports, and connections.
This part of the training teaches you how to show the full piping layout in a plant or factory. You will learn how to draw pipe routes, show supports, and mark connections between equipment. These drawings are important for engineers working in piping design, fabrication, and site work.
Real-world application:
We include sample GA drawings from process plants and explain how to read and create them.

Understand how to place mechanical equipment in a plant layout using AutoCAD.
We teach how to arrange machines and equipment in a plant drawing. You will learn how to show the correct position of pumps, tanks, compressors, and other items. This helps in planning space and making sure everything fits well in the plant. These layouts are used by design engineers and project teams.
Bonus:
We also guide you on how to follow client specifications and space constraints in layout planning.
Equipment GA:
Create detailed views of mechanical equipment with dimensions and annotations.
In this module, you will learn how to make detailed drawings of machines and equipment. We show how to add dimensions, labels, and notes to explain each part. These drawings are used for manufacturing and installation, so accuracy is very important. You will learn how to make them step by step.
Tools Covered:
- Section views
- Detail callouts
- Annotation styles

Plot Plan:
Learn how to prepare plot plans showing the entire plant layout, roads, buildings, and equipment zones.
You will learn how to draw the full layout of a plant site. This includes roads, buildings, green areas, and zones for different equipment. Plot plans are used in big projects to show everything in one drawing. We teach how to make them clearly and neatly using AutoCAD tools.
Industry Insight:
Plot plans are often the first drawing reviewed in project meetings. We help you make them clear and professional.
Bonus Topic: Welding Symbols & Bill of Materials
We also introduce basic welding symbols and how to prepare BOM sheets in AutoCAD.
As a bonus, we teach how to use welding symbols in your drawings. These symbols help show how parts should be joined. You will also learn how to make a Bill of Materials (BOM) sheet, which lists all the items used in a project. This is very useful for planning and costing in real jobs.
Why Choose Petromech for AutoCAD Training for Mechanical Engineers?
Petromech Baroda LLP stands out as a trusted destination for AutoCAD training tailored specifically for mechanical engineers. With a strong focus on practical learning and industry relevance, our programs are designed to bridge the gap between academic knowledge and real-world application. Whether you’re a fresher or a working professional, Petromech ensures every learner gains hands-on experience, clear conceptual understanding, and career-ready skills.
- ✅ 100% Practical Training with Real Projects
- ✅ Focus on Industry-Oriented Drawings
- ✅ Easy Hindi-English Explanation for Better Understanding
- ✅ Placement Support & Resume Guidance
- ✅ Trusted by Engineers Across Gujarat & India
- ✅ Read More Blogs on piping, design, and career tips
Final Words: AutoCAD Training for Mechanical Engineers
If you are serious about your mechanical design career, don’t stop at just learning AutoCAD basics. Learn how to use it for real industrial drawings — the kind that companies actually use. At Petromech, we make sure you are job-ready from day one.

Pingback: AutoCAD Training in Vadodara – Practical 2D Drafting for Mechanical, Electrical, Chemical & Instrumentation Engineers - Petromech Institute
Your point of view caught my eye and was very interesting. Thanks. I have a question for you. https://www.binance.com/sl/register?ref=GQ1JXNRE